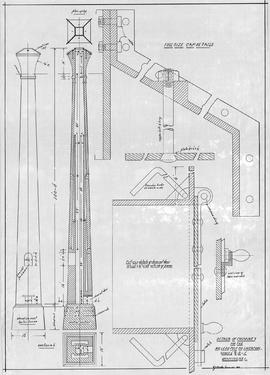Series
·
1867-1958
Part of St. Mary's Basilica (Halifax, N.S.) fonds
Architecture - Designs and plans
23 Archival description results for Architecture - Designs and plans
23 results directly related
Exclude narrower terms
Item
·
[ca. 1890]
Item
·
c1900
Item
·
c1880
Collection
·
1885 - 1916
Item
·
[ca. 1890]
Item
·
1908
Part of George Mosher Collection
Collection
·
? - 1930
Item
·
1910
Item
·
1910


