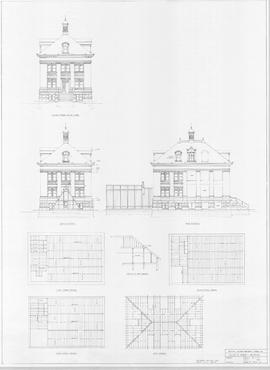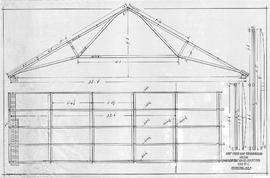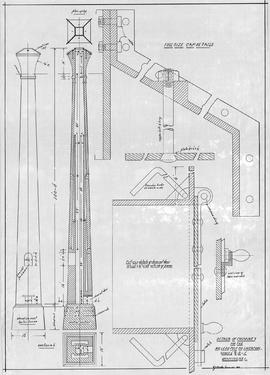Item
·
1938
8 results with digital objects
Show results with digital objects
Item
·
[ca. 1900]
Item
·
1900
Item
·
1900
Collection
·
1903
Item
·
1910
Item
·
1910
Item
·
1910
Item
·
1910







