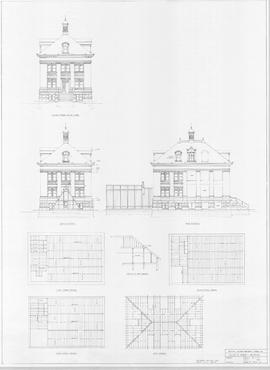Item
·
[ca. 1930]
27 results with digital objects
Show results with digital objects
Item
·
[ca. 1900]
Item
·
1872
Item
·
1872
Item
·
1900
Item
·
1900
Item
·
[after 1920]
Item
·
1900
Item
·
[1900]
Item
·
1866









