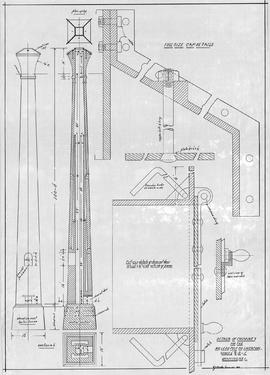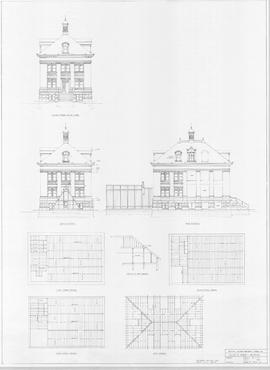Pièce
·
1938
26 résultats avec objets numériques
Afficher les résultats avec des objets numériques
Pièce
·
1908
Pièce
·
1863 - 1936
Pièce
·
1788
Pièce
·
1901
Pièce
·
1828
Pièce
·
1910
Pièce
·
[1900]
Pièce
·
1866
Pièce
·
1900





