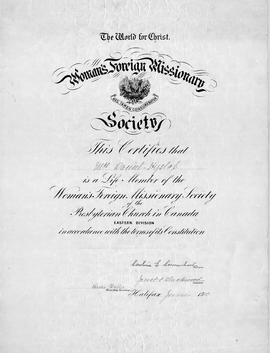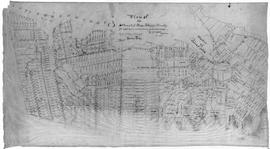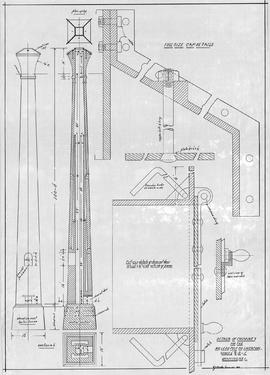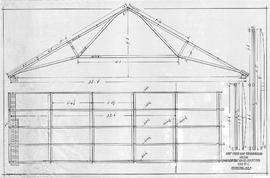Item
·
1910
34 results with digital objects
Show results with digital objects
Collection
·
1934
Item
·
[ca. 1940 - 1950]
Item
·
1888
Item
·
1841
Collection
·
1885 - 1916
Item
·
1910
Item
·
1910
Item
·
1910
Item
·
1910








