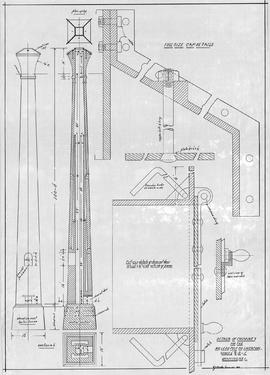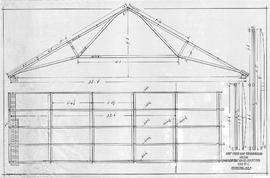Collection
·
1885 - 1916
8 results with digital objects
Show results with digital objects
Item
·
1938
Item
·
c1880
Item
·
c1900
Collection
·
? - 1930
Item
·
1910
Item
·
1910
Item
·
1910
Item
·
1910
Collection
·
1903




