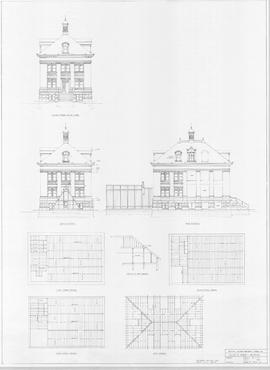Item
·
1900
Item
·
1900

